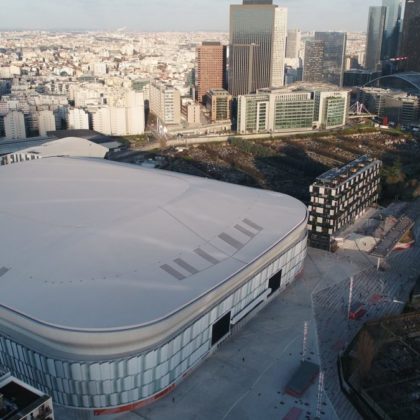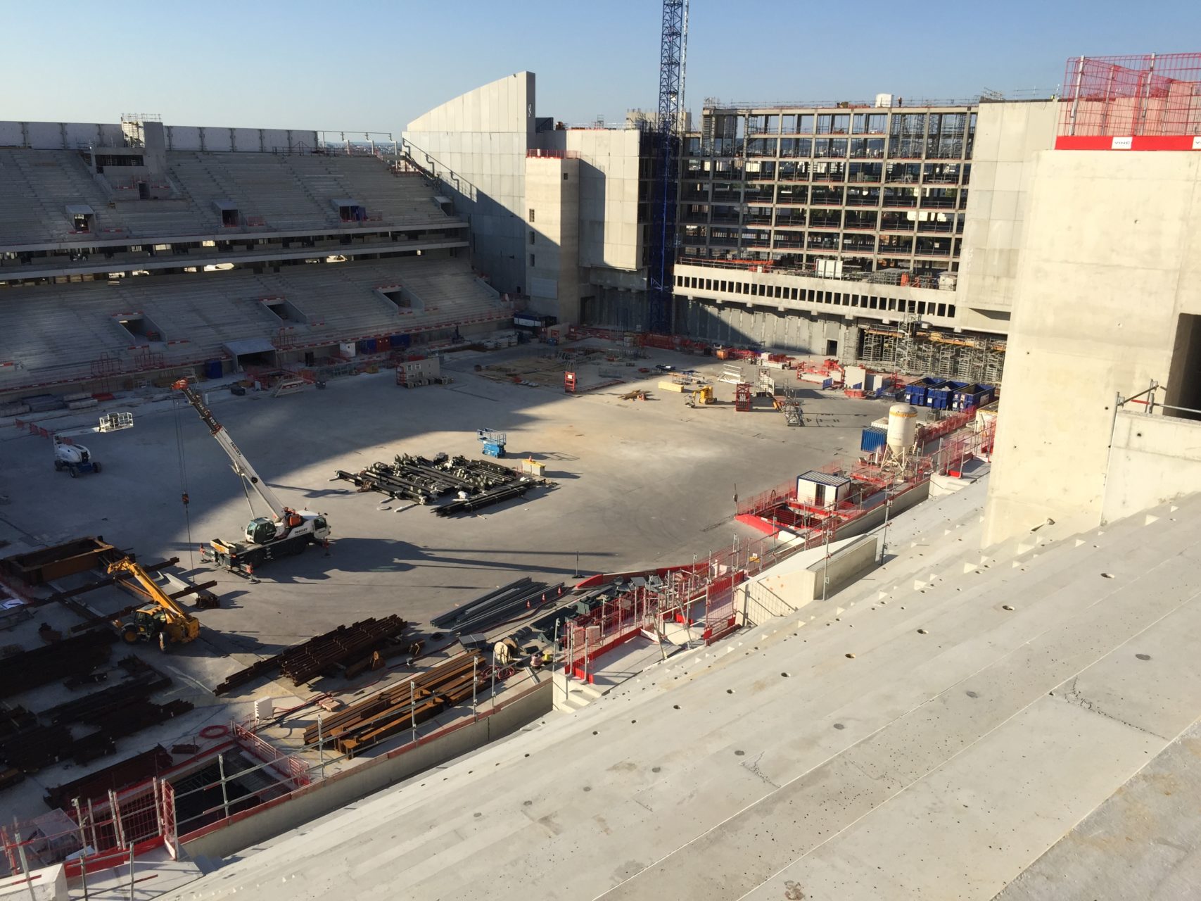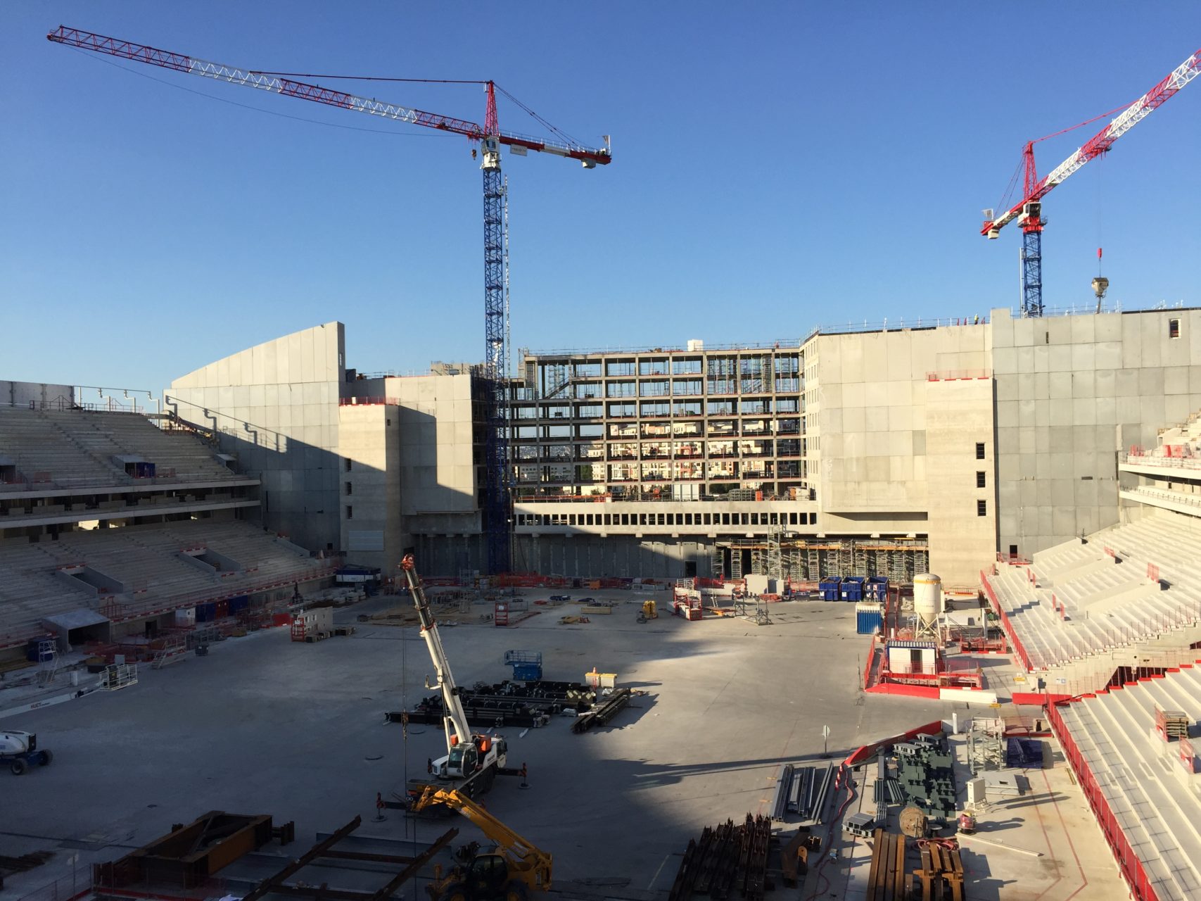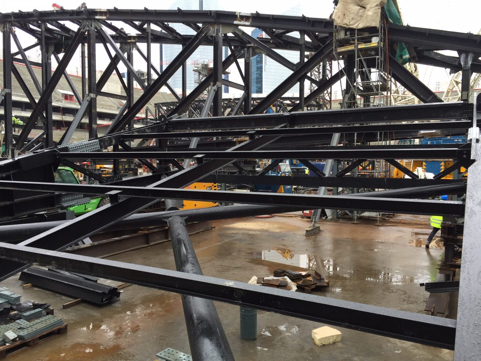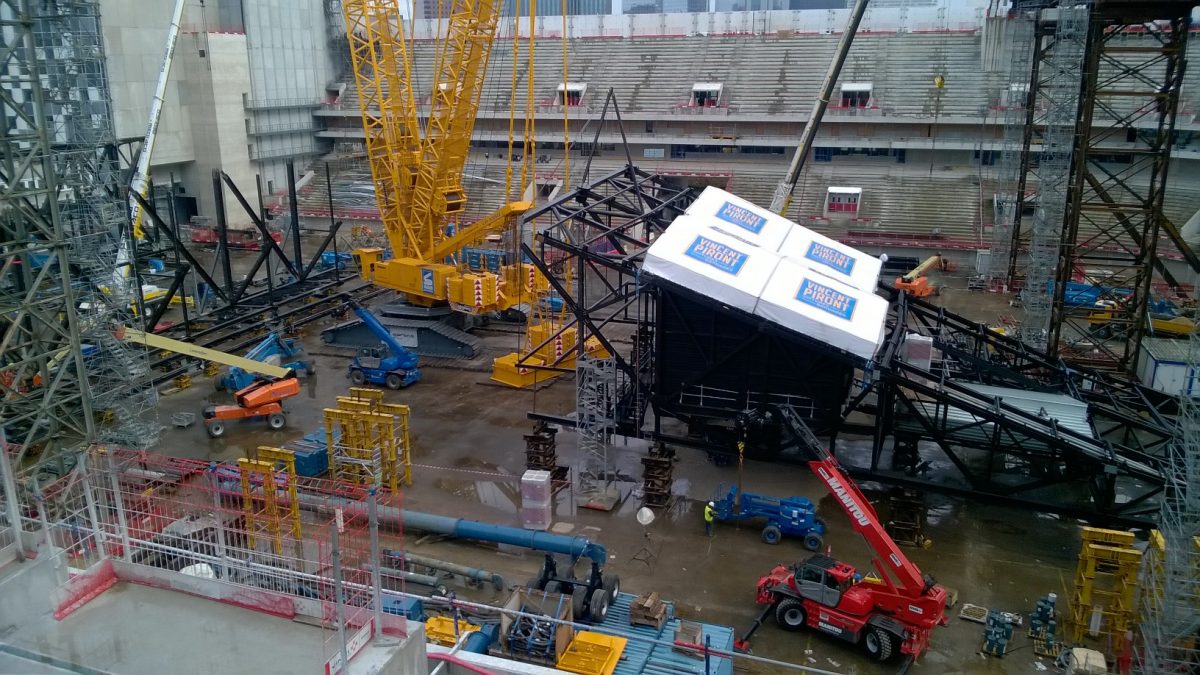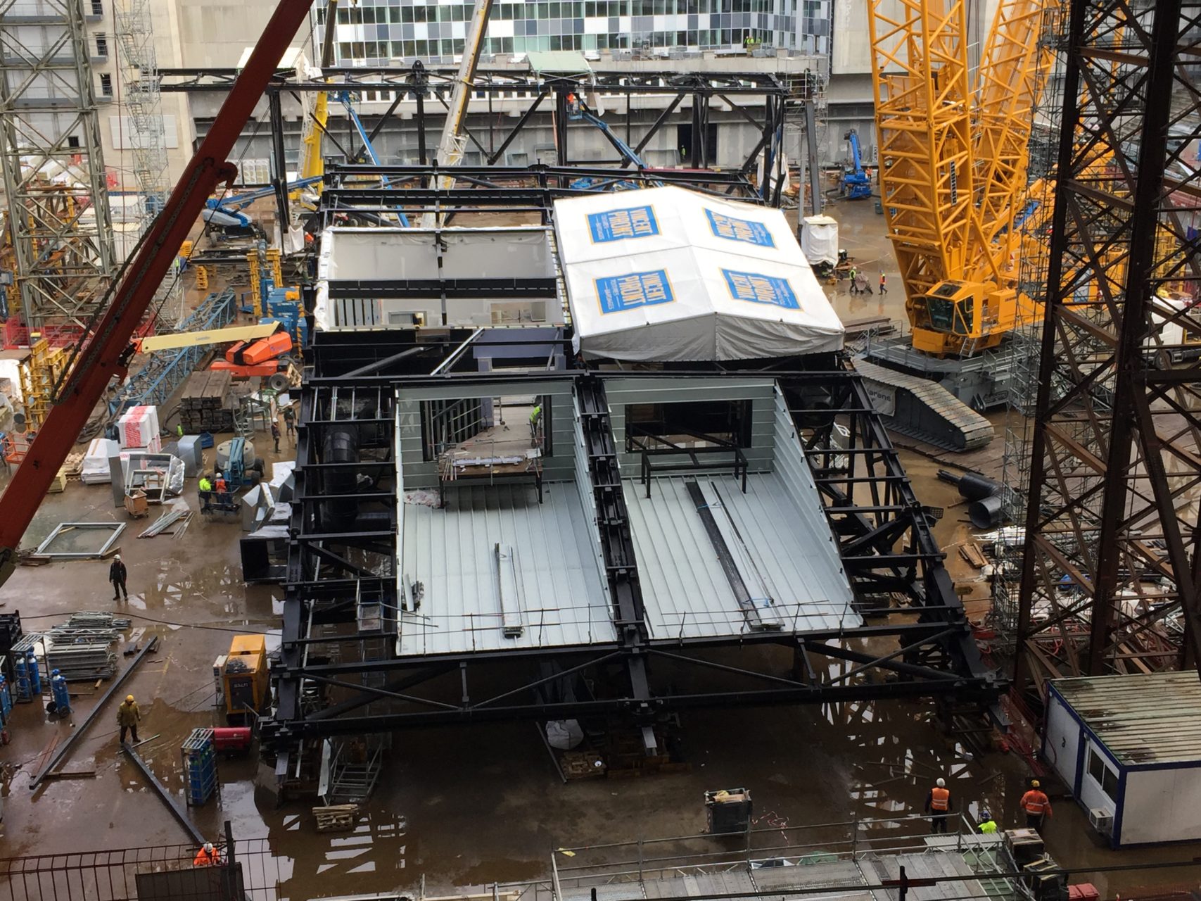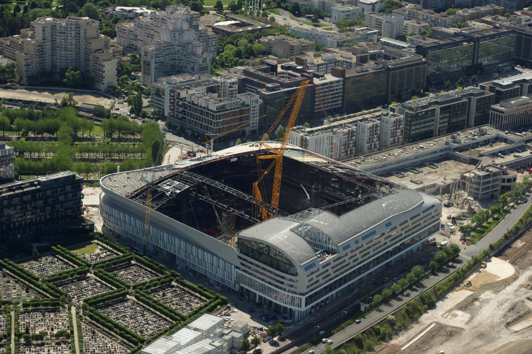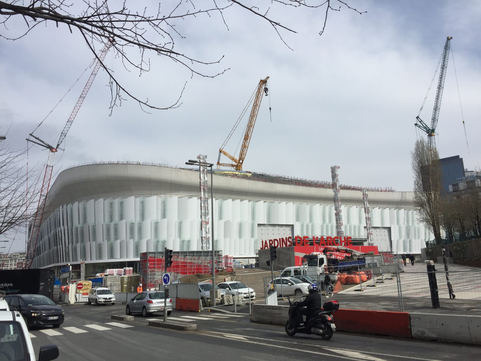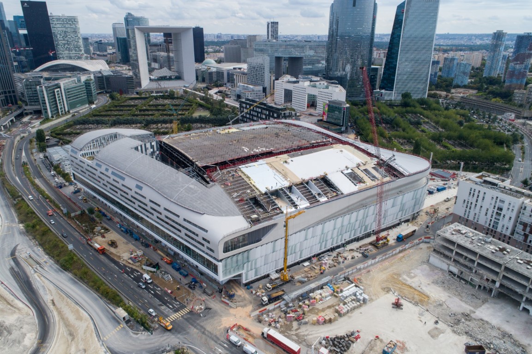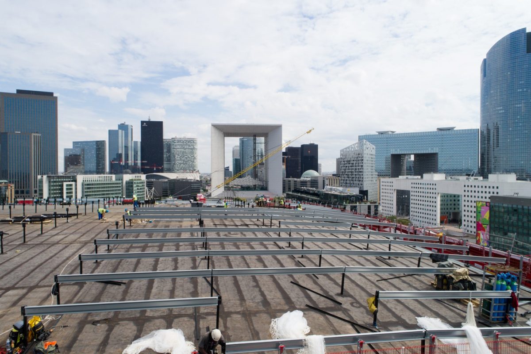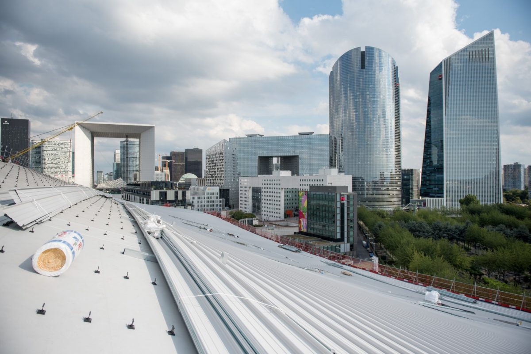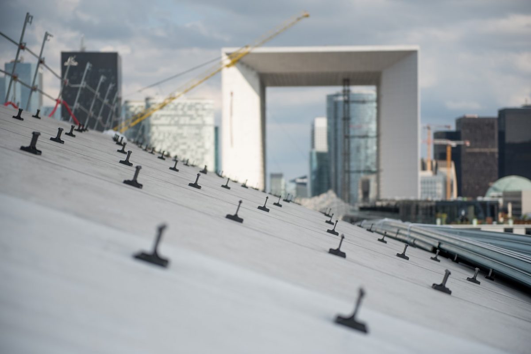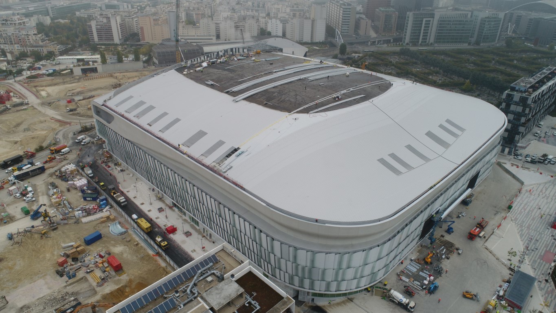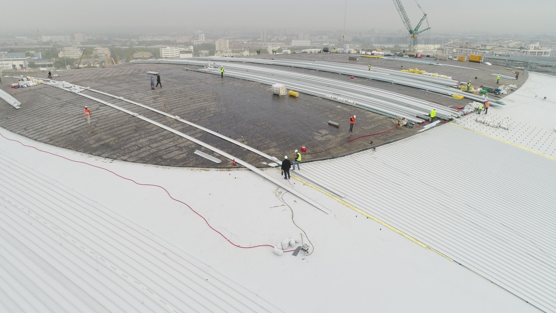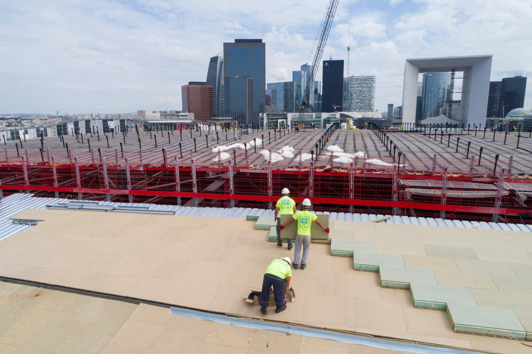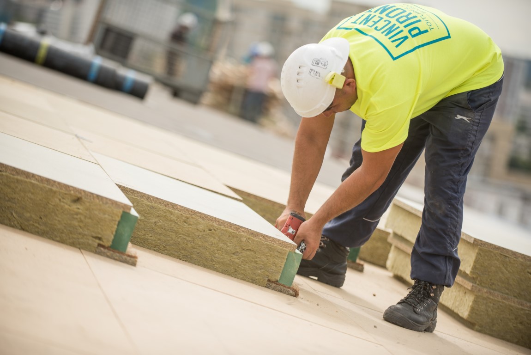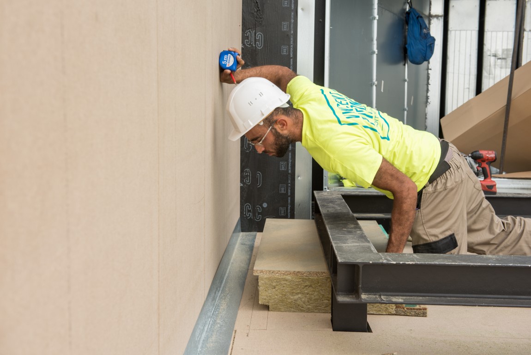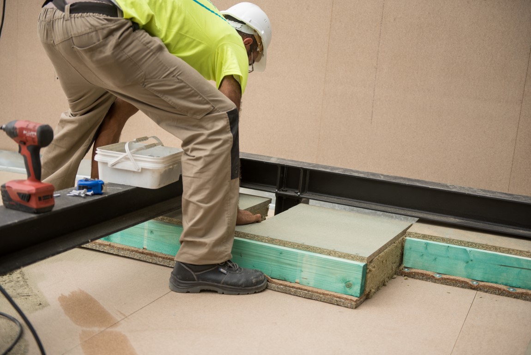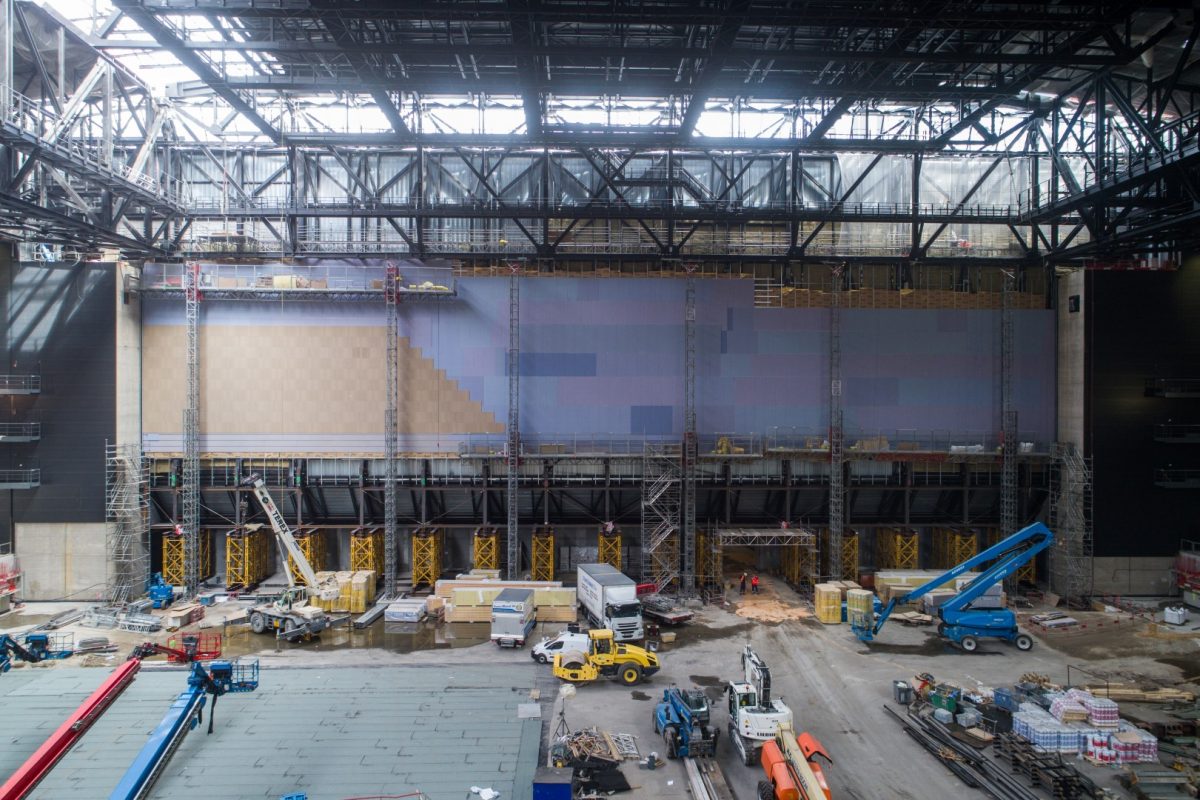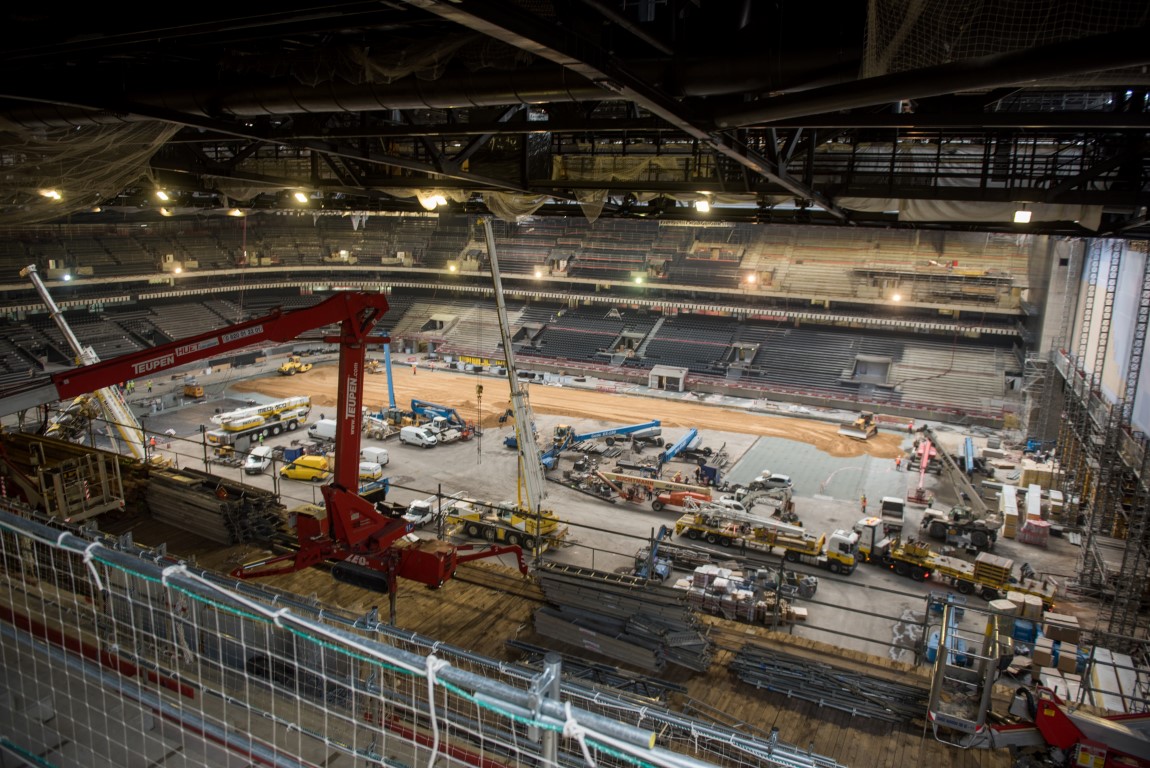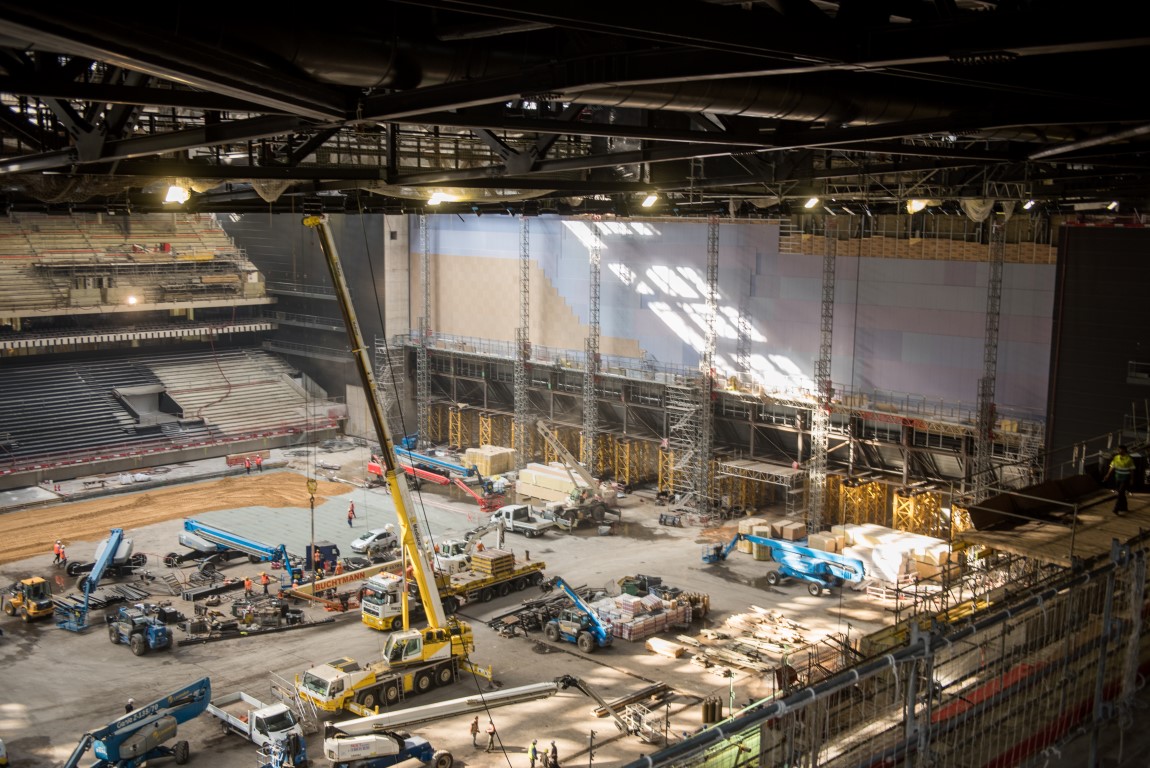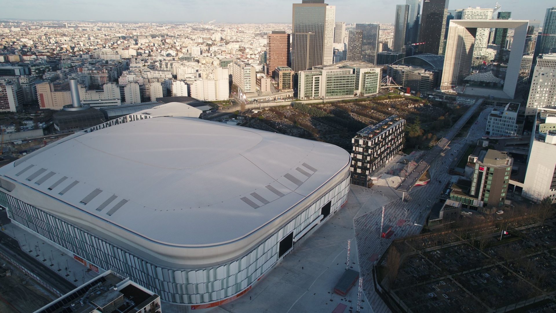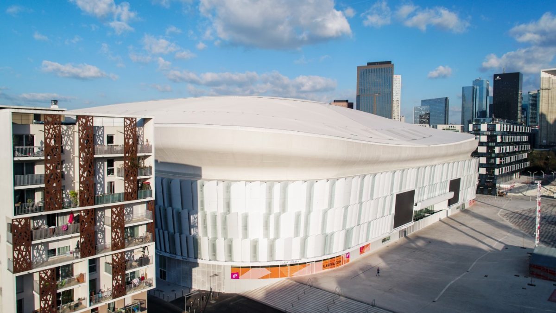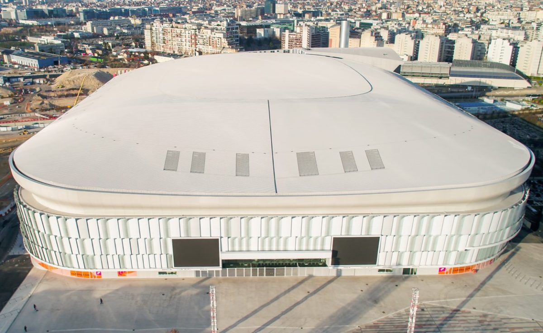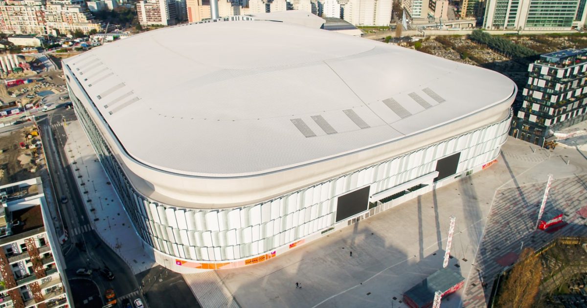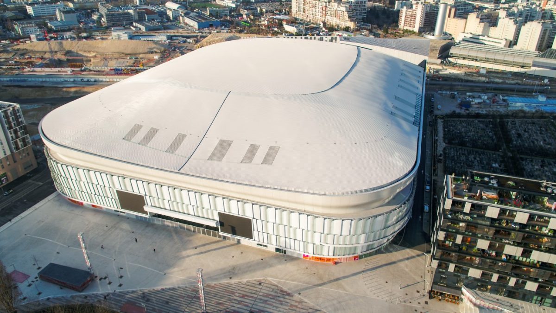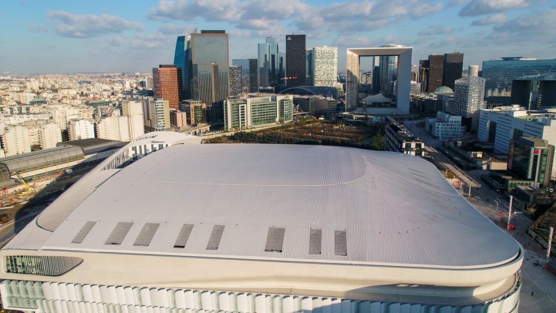Project description : U-ARENA Nanterre
The U-Arena is a multi modal, multi-purpose arena, located in Nanterre just behind the Défense district, enabling both concerts and sporting events to be organised. Its 40,000 seating capacity in concert configuration makes it the largest concert arena in Europe and the second largest omni sport arena in the world (seating 32,000). It is the Racing 92 rugby club’s home stadium and will host the gymnastic events during the 2024 Olympic Games.
The building also houses a 31,000 m² office block occupied by the Hauts-de-Seine General Council.
A specific feature of the U-Arena is that it is located in the city centre, very close to a great many houses and shops. This constraint has required an extraordinary sound insulation to guarantee peace and quiet for local residents.
The experience gained by our company over many years in the field of soundproofing enabled us to win the contract for the stadium roof, involving all the technical developments and the on-site execution.
Our staff had to design an acoustic complex enabling acoustic performances in the arena to be guaranteed (arena’s soundproofing quality) and outstanding performances in transmission, while complying with the permitted weight limits on the steel support frame and the final architectural surface.
The structural and geometric constraints of the roofing meant we had to develop a light complex composed of a great many different materials. A test program in an acoustics laboratory enabled a complex composed of a dozen layers to be achieved with a total height of 1.40 metres. The required acoustic performances were achieved due to various tests, composition and use of PHONOTECH panels in this complex. Wind tunnel and pull-off tests were then carried out to guarantee the assembly’s stability.
The huge number of interfaces with adjacent lots (steel support frame, technical lots…) required meticulous work by us together with execution studies and sophisticated methodologies. Strict quality control was put in place during implementation.
Due to the urban environment (almost no on-site storage) and the very large amount of materials (about 650 supply trailers for the whole site), logistics also played a crucial role in the project’s successful outcome.
Our company also worked on designing and implementing a soundproofing wall which separates the stadium from the Hauts-de-Seine General Council offices. Sound insulation is also vital to enable the administration’s employees to work during events and rehearsals for performances. The final layer of this complex constitutes the projection surface for the stadium’s giant screen. Its 1400 m² make it the largest in Europe.
Lastly, we also carried out the covering for the technical facilities, 2000 m² of cladding and the roof of the offices.
Today, we can be proud of having succeeded in this challenge in regard to deadlines, quality and complying with the extraordinary acoustic requirements of this U-ARENA.
